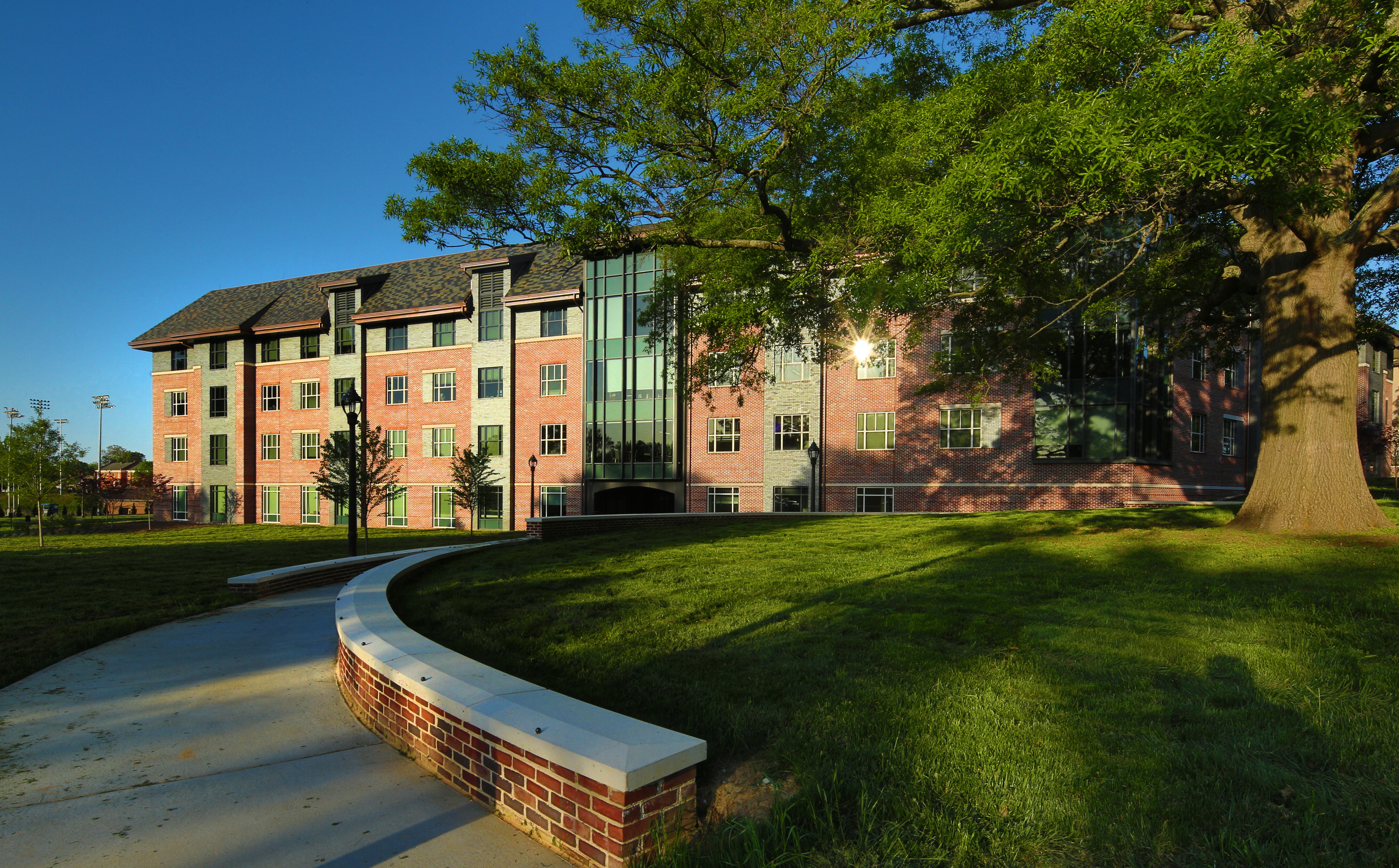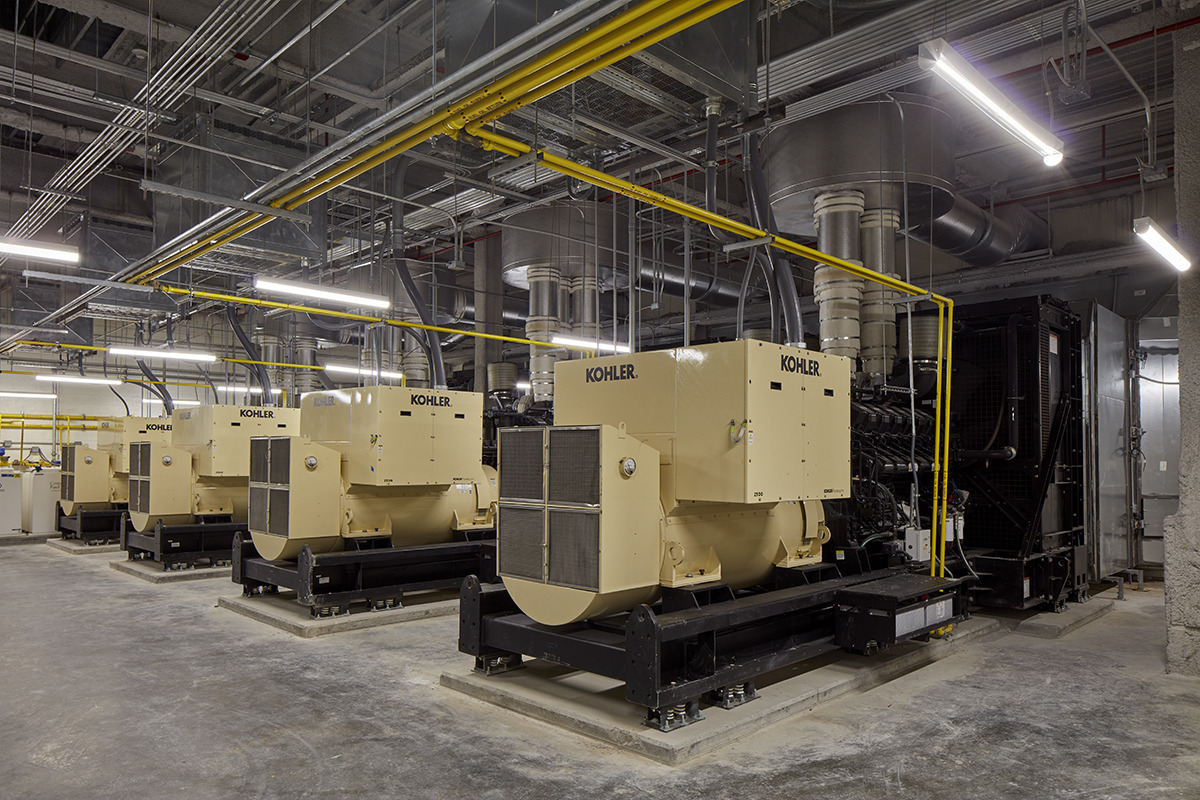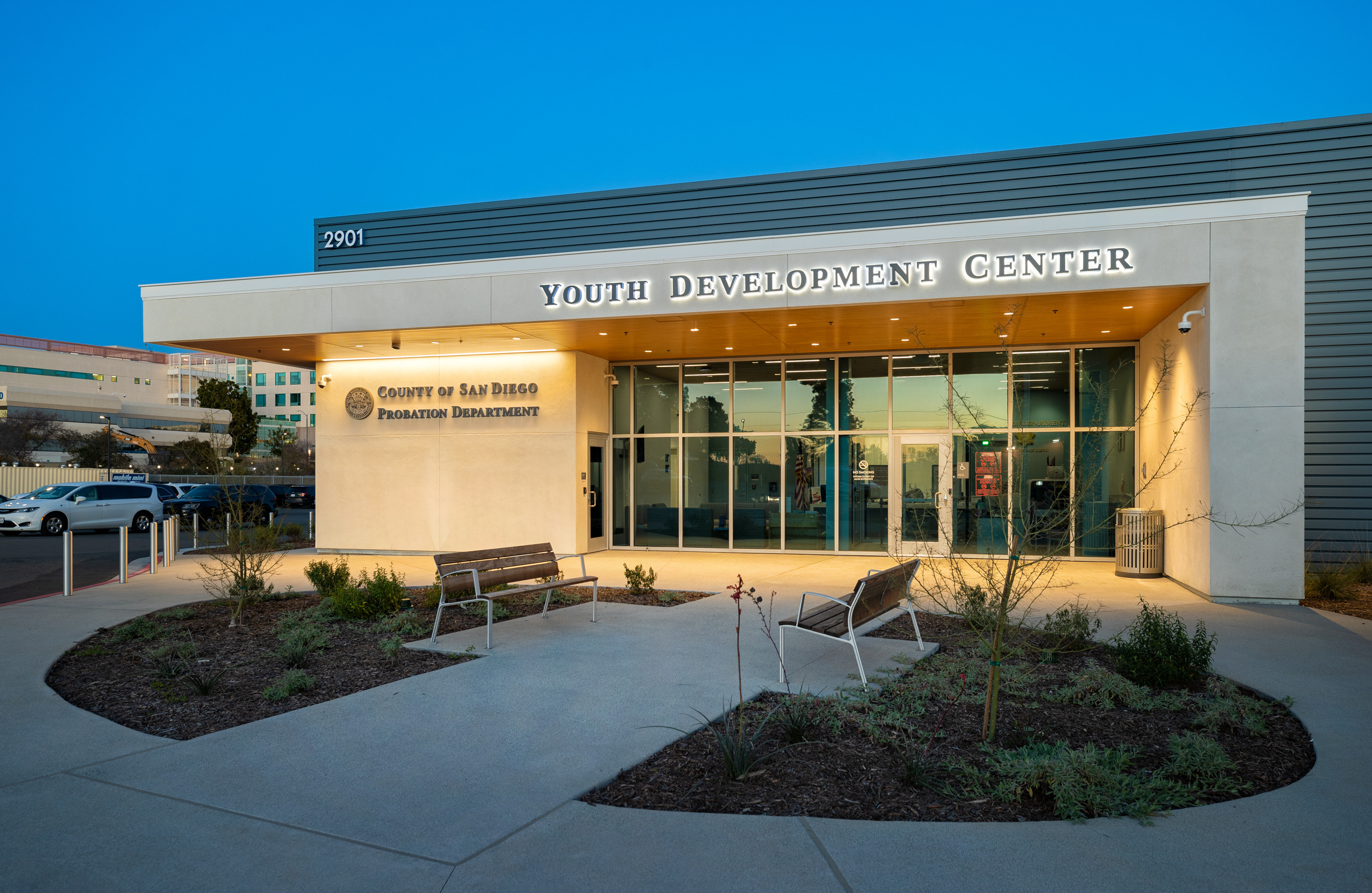Resilient By Design
For years, one of Balfour Beatty’s core commitments to our clients and communities has been a promise to “Build to Last.” Our projects, from schools to office towers to parking garages, are right in our own communities. Their durability and longevity are just as important to us as community members as they are to us as construction professionals dedicated to providing our clients with maximum value and enduring quality.
But what “building to last” actually looks like, the design and construction solutions leveraged by our teams, changes with time and location alike. As most areas of the US continue to experience more extreme weather patterns and natural disasters, building strategic and intentional resiliency is more important than ever. Whether safeguarding against flooding, reinforcing against seismic activity or simply including safe shelters for building occupants, Balfour Beatty prepares buildings for the worst by giving our clients the best.
Above-Ground Disaster Preparedness
Every area of Balfour Beatty’s US operations experiences its own prevailing forms of natural disaster, and all are occurring more frequently in recent decades. Designing and building Balfour Beatty projects accordingly is a critical component to not only safeguarding our clients’ financial investments but also serving our clients and communities as trusted partners by providing safe spaces.
In Florida, the most pressing environmental risks are hurricanes and the associated flooding and high winds. On the ongoing Broward County Convention Center East Expansion and Omni Hotel project in Fort Lauderdale (BCCCH), Balfour Beatty’s preconstruction and design teams seized the opportunity presented by a collaborative design-build contract to provide client Matthews Southwest with several modular resiliency options. Together, they arrived at a slate of solutions that will protect the community’s investment and the buildings’ occupants in a storm.
Some solutions, like flood walls, are more or less standard practice and required by basic building codes in the region, but Balfour Beatty went above and beyond with advanced environmental science.
“We conducted a wave study to analyze both sea level rise and storm surge during hurricane events,” says Florida Operations Director Jeremiah Sizer. “Based on those findings, we raised the building elevation and incorporated both hydrostatic slabs and waterproof flood walls to protect the building during extreme events.”
Balfour Beatty’s additions to the convention center and hotel also add seven feet of elevation, captured through a combination of a higher finished slab, flood panels and flood walls. The added height may be considered excessive in an immediate sense, but it’s a crucial measure to protect the buildings from flood damage for many years in unpredictable hurricane events and more predictable rising sea levels.
Of course, wind is also a major concern in hurricane events, and another area where Balfour Beatty’s value engineering enhances client value.
“Reinforcing steel and larger columns are examples of common wind considerations,” adds fellow Florida Operations Director Carlos Nunez, “but through our experience, wind studies and trade partner selection, we help clients arrive at solutions that optimize the balance between budget and resiliency.”
Hurricanes present some risk in the Carolinas, but heavy rainfall and increasingly severe flooding are more common. Somewhat paradoxically, drought is also a major concern as North Carolina only recently exited an extended drought, and multi-year drought conditions are not uncommon.
Faced with the dichotomy of both an excess of water and periods of restricted water, Balfour Beatty commonly provides clients with solutions to both extremes.
“Our clients in the Carolinas, both public and private, are very sensitive to increasingly common 100-year flood levels,” says Preconstruction Director Tom Booth. “Whatever the project type, we offer a range of sustainable stormwater management solutions that can manage extreme flood conditions, protect against future drought and save water expenses along the way.”
On projects like the Dorothea Dix Park for the City of Raleigh, North Carolina, Balfour Beatty leverages combinations of stormwater capture, retention and reuse to mitigate potential flooding, enhance sustainability and enrich the projects’ green spaces and landscaping.
Dorothea Dix Park naturally entailed a large amount of green space that can readily absorb and redirect stormwater, but it also involved a concrete splash park feature and required a parking lot. Both additions to the area, though seemingly small, can significantly impact water runoff and could cause damage or flooding in stormwater drains if not properly accounted for.
“Like any project with large hardscapes, we start with precipitation and runoff studies to determine how drainage will change after construction,” Tom adds. “With that information, we work with our clients to arrive at solutions that best fit the situation and budget.”
Even the precise method of stormwater capture presents multiple levers and knobs our teams can manipulate to best fit the client’s needs, including retention tank material and possible combinations with immediate reuse.
Dix Park’s retention vessel is relatively small with its nearly 10,000-gallon capacity. Due to its small size and budget considerations, Balfour Beatty deployed a more cost-effective plastic tank to hold stormwater until it can be slowly pumped back into the soil or used to irrigate the park. But on larger projects like the Duke University Trinity House Residence Hall completed in 2018, larger precast concrete tanks provide exponentially more retention capacity and durability. The Duke retention tank is one of the largest in the state, with a capacity exceeding 100,000 gallons and the ability to handle staggering amounts of storm or flood water.

Some projects, like the ongoing North Carolina History Center on the Civil War, Emancipation and Reconstruction Foundation opt for a hybrid approach, balancing the expense of stormwater capture and retention with a more immediate reuse solution like a green roof. Roughly one third of the museum’s rooftop is landscaped with soil and specially selected plantings. The landscaping naturally captures and reuses rainfall, reducing the runoff in Balfour Beatty’s stormwater impact analysis.
Hurricanes, although less of a concern than in other areas, do affect the Carolinas. Balfour Beatty still builds its Carolinas projects to local standards for high winds, including tied down steel roofs and reinforced concrete framing.
Earthquakes are the preeminent natural disasters in California, so Balfour Beatty builds our West Coast projects to last with a combination of strategic material selection and reinforced structural design meant to withstand them.
“California building codes for seismic durability are very rigorous,” says Senior Design Manager Kristen Tuerk. “Everything requires extra reinforcement, whether its bolted, strapped, braced or anchored.”
Even hanging light fixtures aren’t exempt. To maintain safety in a seismic event, anything that could swing from the ceiling must either be anchored or have its swing arc analyzed to prevent it from hitting other fixtures or walls.
“Clients both public and private often want artistic design features in their buildings that require extra considerations for seismic safety,” Kristen adds. “We have a proven track record of providing innovative solutions to maximize both aesthetics and the safety of the finished product.”
On one such project, Southwestern Community College (SWCC) Student Union Center in Chula Vista, California, Kristen and her team were tasked with reinforcing a wall-spanning art installation consisting of hundreds of clay disks. The clay pieces were small but could still pose an injury risk if dislodged during an earthquake.
The team designed a solution from both directions – they first reinforced the wall itself with a thick steel backing sheet for its entire 30-foot height. Then, each of the hundreds of clay disks was individually bolted through the wall with two or three bolts. Outside of the entire wall collapsing, the disks aren’t going anywhere.
Earthquake reinforcement also involves several structural solutions, including designing a certain amount of built-in flex to account for swaying in unstable conditions. Reinforced concrete, steel strapping and more all further contribute to structural stability and keep our buildings – and most importantly, the people inside them – safe.
Digging Deeper
Many building resiliency measures are highly visible, or at least visible above-ground during the construction process. But some no less critical solutions take place below-grade, reinforcing a building’s structural integrity and durability from underneath and creating a firm foundation on which we build class-leading vertical projects.
While seawater flooding is one of the foremost concerns in Florida, our project teams also have to contend with Florida’s extremely high water table. From both directions, above and below ground, our building’s foundations and below-grade levels must be completely waterproofed and stable in potentially shifting soils.
“Standard concrete slabs are somewhat porous, so Florida’s high water table and flooding conditions can cause water infiltration through on-grade and below-grade structures like pits or parking garages,” says Jeremiah. “We provide clients with budget conscious options to mitigate that risk, including traditional methods such as fluid applied waterproofing membranes, sheet waterproofing and specialized concrete additives.”
Concrete additives like Penetron and Xypex come in both admixture and film application forms depending on specific application needs. However they’re used, they generally contain chemicals that crystalize on contact with water, blocking water from penetrating the building shell.
“Some clients may want every redundancy for below-grade waterproofing, so our teams can and have installed both a membrane and a crystalizing additive,” Carlos adds. “It all comes down to what the client needs, and we find the combination of solutions that fit their desired degree of resiliency and budget targets.”
High groundwater (and the potential for oversaturated soil in a flood) also means our teams have to build foundations that do something counterintuitive: in addition to holding the building up, they also have to pull the entire structure down in case the surrounding soil becomes waterlogged and unstable.
“Floods and high groundwater will actually start to apply an upward force on ground-level slabs,” Jeremiah says. “Standard compression piles under foundations support a building’s weight, but we also leverage solutions like tension piles to counteract the upward forces encountered during high water level conditions.”
With stormwater, flooding and ancillary hurricane concerns in the Carolinas, all combined with a diverse range of soil types, Balfour Beatty leverages combinations of soil amendments and foundation designs to ensure that buildings remain stable in all conditions.
“Following soil and seismic analysis, we work with our designers and client to determine the most stable solutions,” Tom says. “Our buildings in the Carolinas often utilize deep foundations and soil additives like compacted aggregate to aid in water runoff and provide stability when the soil is saturated.”
Of course, soil and foundation solutions also interact with our teams’ solutions for flood mitigation and stormwater runoff, and the techniques and materials deployed above ground often impact those used below.
On the Dorothea Dix Park project, the originally proposed parking lot would collect and displace a significant amount of water in storm events, even more than could reasonably be captured, retained and reused for irrigation or the park’s water features. The park was also not suitably close to a creek or canal into which water could be redirected.
Instead, the team turned to an innovative combination of material choices, using stone for the parking lot instead of the more common – and more impervious – asphalt. Below the stone parking lot, the team installed perforated pipe and a fabric layer. As water seeps through the lot and into the topsoil, the fabric and piping help direct the water and retain it below grade while it slowly dissipates into the surrounding soil. This solution saved the city’s expense on a larger retention tank, still protects the surrounding area from stormwater surges, replenishes groundwater in the process and even presented an opportunity for an aesthetically unique parking lot.
Constructing earthquake-resistant buildings in California doesn’t just require stabilization solutions above ground. On some of our most critical projects, including emergency operations centers, police stations and public schools that often double as disaster shelters, our teams can leverage state-of-the-art base isolation designs in building foundations.
In essence, base isolation separates the building's superstructure from its foundation or substructure. A complex system, often some combination of hydraulic pistons, elastomeric pads and sliding plates, allows energy from a vibrating foundation to dissipate back into the ground rather than transferring to the building above. The end result is a far safer, far more structurally sound building in any seismic event, perfect for emergency operations centers that simply must continue functioning during a community crisis of any kind.
Earthquakes can also interact with soil and groundwater in potentially dangerous ways, so our preconstruction and design teams combine industry best practices and soil analysis findings to create solutions that ensure foundation stability even when more advanced measures like base isolation aren’t deployed.
Southern Californian soil is often an expansive clay, and in urban and suburban areas, project teams also have to contend with remnants of artificial soil backfill, often from decades prior and of questionable quality. During an earthquake, porous clay or substandard soil backfill can be shaken loose and mixed with groundwater, creating dangerous quicksand-like conditions beneath and surrounding a building.
To protect the SWCC Student Union, further endangered by a nearby underground river, the team designed and constructed a staggering number of aggregate stone piers to stabilize and support the structure.
“Our team drilled and installed 604 piers at an average depth of 18 feet, nearly as tall as the building itself and focused primarily under the foundation’s footings and other high-load areas,” Kristen says. “We’ve leveraged the same solution and its enhanced security on five other buildings across Southern California.”
With a firm foundation in place, our teams can then turn to another critical element of resiliency by safeguarding the sensitive electrical and communications systems that both enable buildings to function and give them purpose, comfortability and safety in any situation.
Utility Resiliency in Redundancy
In any environmental extremes, even apart from disaster conditions, utility reliability is critical to the safety of any building. Electricity powers telecommunications systems and emergency lighting, and even heating, ventilation and air conditioning (HVAC) systems can be considered essential during extreme weather or disaster.
On the BCCCH project, the convention center’s fortuitous location near Port Everglades also places it near several electrical substations, which provided our design team with an opportunity to create electrical redundancy that would’ve been impossible otherwise. Power is typically supplied from the substation nearest the complex’s north end, but at any time, the building can switch to an equally capable southern power supply and maintain full functionality.
“As part of the resiliency options we offered, the client also chose full emergency backup and ‘n+1’ system redundancy,” Jeremiah says. “The emergency generator power system was large enough to support full power, not just life safety, and we could lose a generator, a chilled water pump, a condenser water pump or a chiller and the remaining systems could still maintain the demand.”
With four 2.5-Megawatt generators on site and roughly 90,000 gallons of stored fuel, BCCCH could endure a disaster event or even a simple blackout for several days while still maintaining safety for anyone inside.

Telecommunication networks enjoy much the same arrangement as power, with the ability to switch to other nearby connection hubs in an emergency situation, utility strike or partial blackout. Every additional layer of resiliency and redundancy provides added security to our client and, in turn, the customers they serve as end users.
Flooding would also pose a risk to any systems on a ground level, so wherever possible, the BCCCH team relocated critical systems to rooftops. Others, like air handlers and utility vaults, are built at a minimum of four feet above the ground level. Sealed conduits and waterproofed cabling further insulate the buildings’ critical mechanical, electrical and plumbing (MEP) systems from water during hurricanes or floods.
And while extreme weather is a relatively lesser concern in the Carolinas, even periods of excessive rainfall can cause a deluge of stormwater that could, conceivably, infiltrate and jeopardize ground-level MEP systems. On the other hand, summer heat waves can overload large swaths of the electrical grid, so clients may consider backup power generation as an additional resiliency measure.
Especially for public works clients and essential services, including correctional facilities, emergency operations centers and schools, utility redundancy can be a life-saving measure in dire circumstances.
“Utility resiliency is just another area where we can come alongside our clients as allies and provide a range of options, price points and construction solutions that fit their needs,” Tom adds. “Backup generators, backups for backups, specialized MEP pathway arrangement and more can all help to make essential facilities safer, more resilient in emergency and better prepared to serve our communities.”

In California, many of our projects involve emergency response facilities, schools, higher education campuses or other public works institutions that simply cannot fail in the event of an earthquake or electrical grid crisis.
While some degree of resiliency is mandated by the state for projects like the San Diego Youth Transition Campus, such as egress lighting and telecommunication system backups, Balfour Beatty regularly offers clients a range of options to further boost a facility’s ability to generate its own power for several days.
“Backup power generation is an expensive solution, but one that our clients may find essential for guaranteed function in an emergency,” Kristen says. “To build that next level of unassailable resiliency and capability in any crisis, our dedicated design and preconstruction teams work hard to provide options that fit our clients’ budget and schedule goals.”
Future-Proof
Building resiliency beyond that which is required by local ordinance is, essentially, a superfluous feature of construction. But it can be easy to confuse superfluousness with pointlessness. Instead, resiliency offers our clients, their end users and our communities they serve with a no-less essential service: peace of mind. Hurricanes, earthquakes, 100-year floods and heat waves are, by their very nature, unpredictable.
With the help of Balfour Beatty’s design and preconstruction teams, realized by our project teams, we construct buildings to last not just their lifespan but through whatever the future may bring. Equipped to weather any storm, our buildings are prepared to continue serving their communities by providing shelter, emergency dispatch and even comfort in times of greatest need.